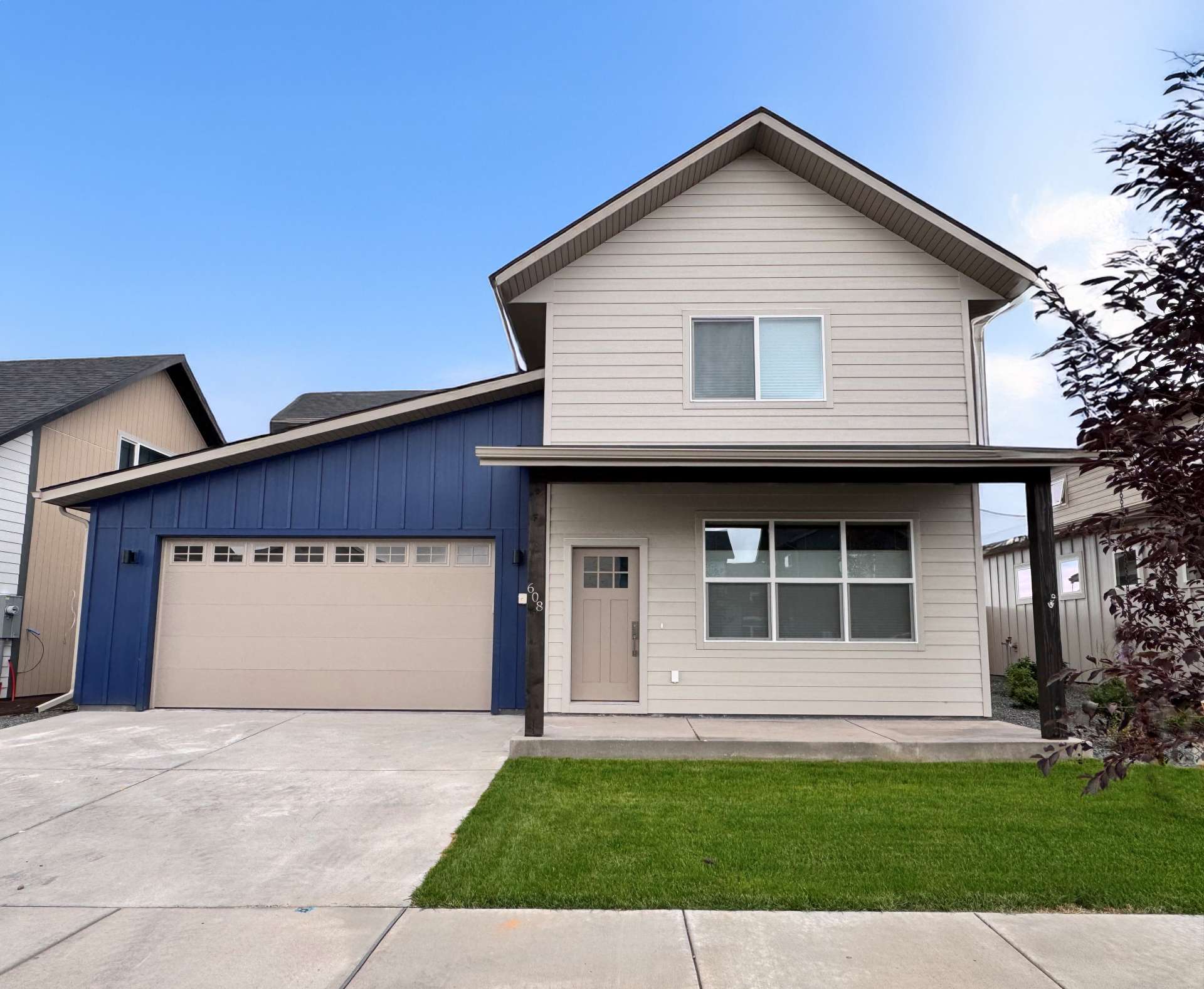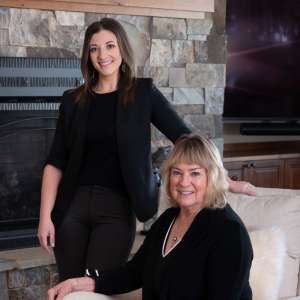Additional Information
Description
Another Higher Standard Homes in the heart of Belgrade's premier development, West Post. This lot is a premier corner lot with Massive, Gorgeous Views of the Bridger Mountain Range, it backs to a pocket park at the rear and a linear park to the side. The main floor features LVT flooring and an open concept layout for kitchen, living and dining. There is a Main floor master suite and continuation of LVT flooring, there are two additional bedrooms upstairs along with a bonus room or 4th bedroom (with a closet) and a study/den/2nd living space. The kitchen and baths are nicely appointed with quartz countertops and modern Belmont Cabinets. Stainless appliances and gas range in the kitchen and a tiled shower in the master bath. This property includes full front and backyard landscaping with underground sprinklers! A/C ready with electrical and coil installed. Steps from the incredible neighborhood park that will include a pond with beach, amphitheater, soccer field, bike park, playground, dog park and pavilion. As part of this exciting mixed-use development, residents will have access to a wealth of amenities, parks, and trail systems. Embrace the spirit of community and enjoy the convenience of having everything you need right at your doorstep. Located just south of I-90 and the Bozeman Yellowstone International Airport, West Post offers easy access to both Belgrade and Bozeman. Whether you're commuting for work or exploring the great outdoors, this prime location puts you in the center of it all.
Interior
Bedrooms
Bedrooms: 4
Primary Bedroom On Main Level: Yes
Primary Bedroom On Level 1: Yes
Bedrooms On Level 1: 3
Bathrooms
Total Bathrooms: 2.50
Full Bathrooms: 2
1/2 Bathrooms: 1
Full Bathrooms On Main Level: 1
Half Bathrooms On Main Level: 1
Full Bathrooms On Level 1: 1
Appliances
Dishwasher
Disposal
Microwave
Range
Refrigerator
Heating and Cooling
Cooling Features: AC-Central
Heating Features: Forced Air
Other Rooms
Living Room On Main Level: Yes
Den On Level 1: Yes
Interior Features
Flooring: Flooring: Partial Carpeting, Vinyl Plank
Kitchen and Dining
Kitchen On Main Level: Yes
Find out more about this property.
Local Home Services
Advertisement
Monthly payment
Connect with a lender
Veterans & military benefits
Sponsored by VU
Property history
Neighborhood & schools
Environmental risk
Home value
More about this property
Full name
*required
Email
*required
lineahendon@gmail.com
Phone
*required
How can an agent help?
I am interested in 608 Companion Way.
I've served in the U.S. military
By proceeding, you consent to receive calls and texts at the number you provided, including marketing by autodialer and prerecorded and artificial voice, and email, from realtor.com and about your inquiry and other home-related matters, but not as a condition of any purchase.


.jpg)
.jpg)
.jpg)
.jpg)
.jpg)
