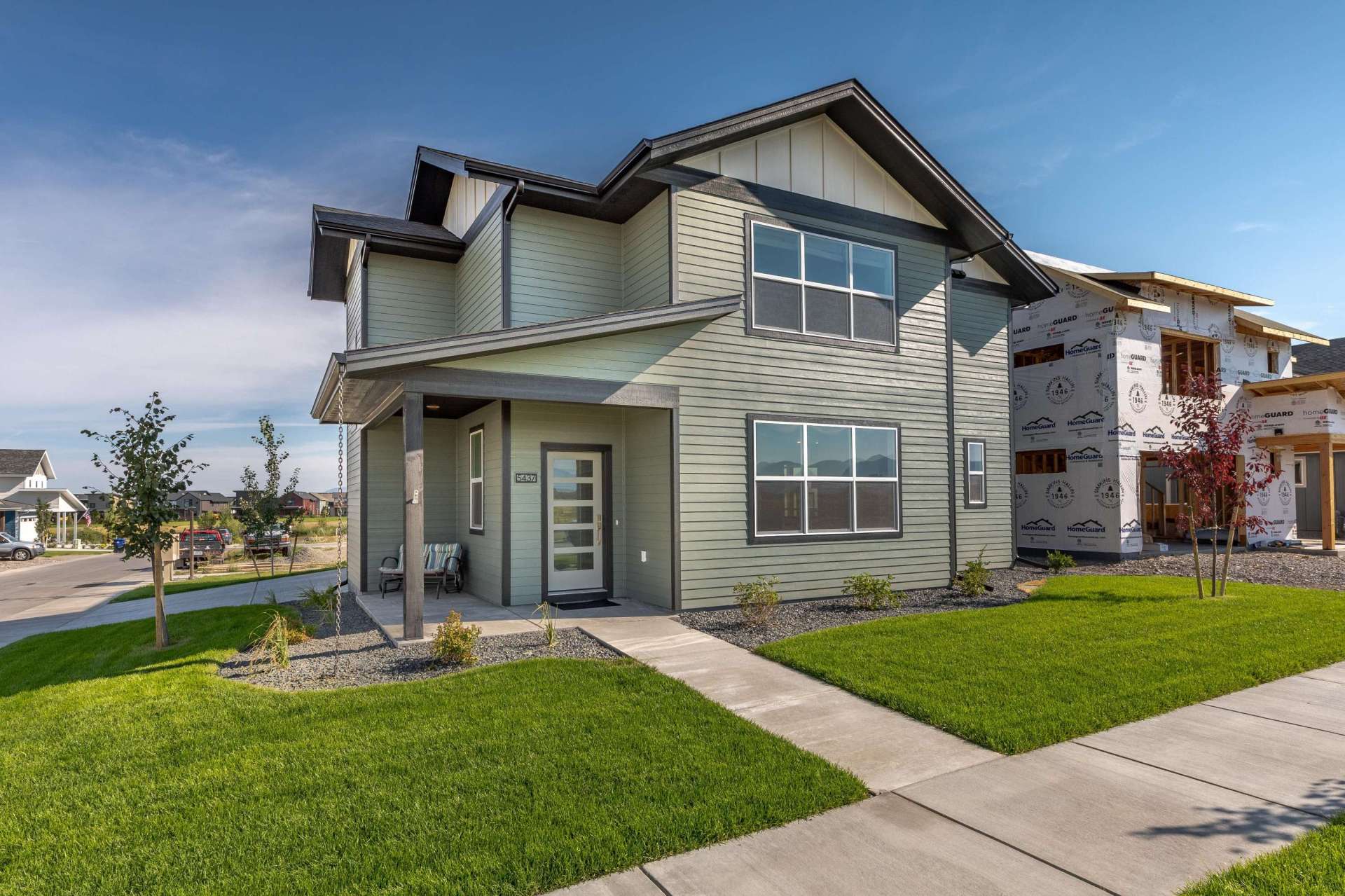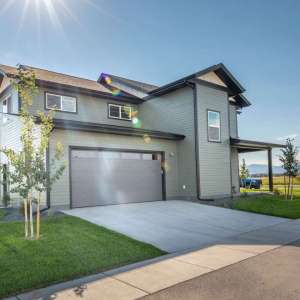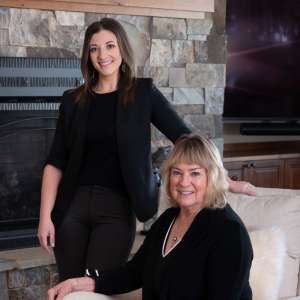Additional Information
Description
NEW 3 bedroom plan built by Higher Standard Homes. The open layout takes full advantage of the corner lot, with form and function. The front entry with coat closet leads you into the spacious living room with adjacent powder bath and modern gas fireplace as a focal point. Continue into the u-shaped kitchen that offers stainless appliances, modern laminate cabinetry and quartz or granite counters (still time to choose!). Off the dining area is the covered back deck that allows for easy access to open space and trails. The master is arranged away from additional bedrooms for privacy, with a walk-in closet, master bath with tile surround shower and dual vanities. The upper level additionally provides a laundry room, two bedrooms, a study, and a full bath with dual vanities. Some photography is of a different model with similar finish level & virtual staging.



